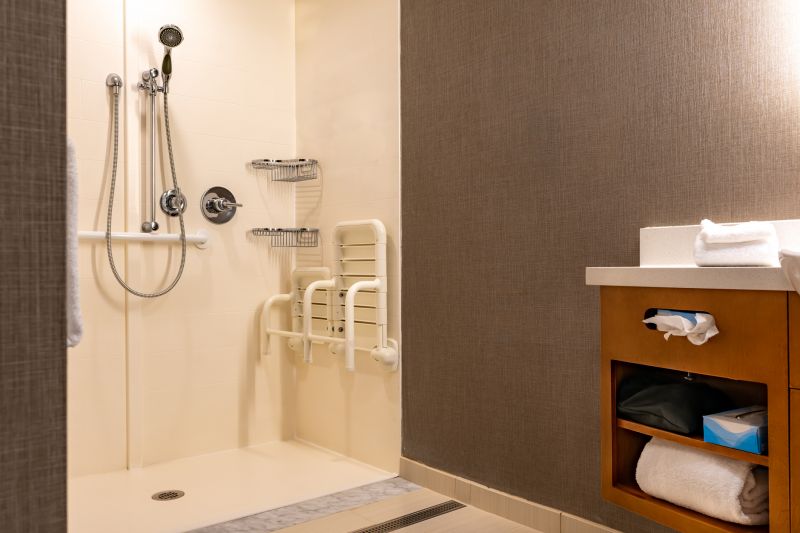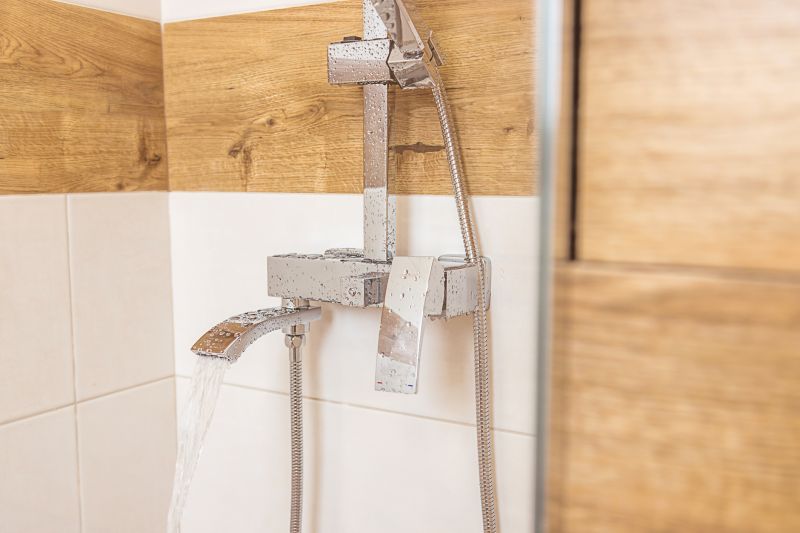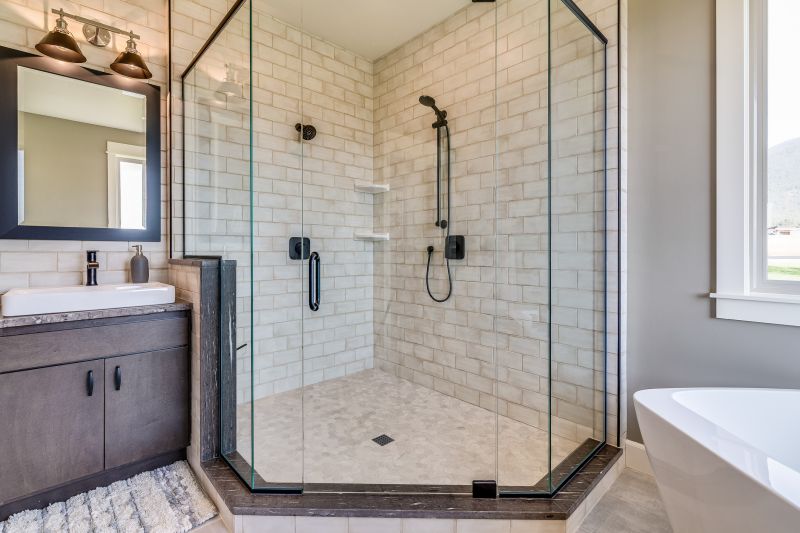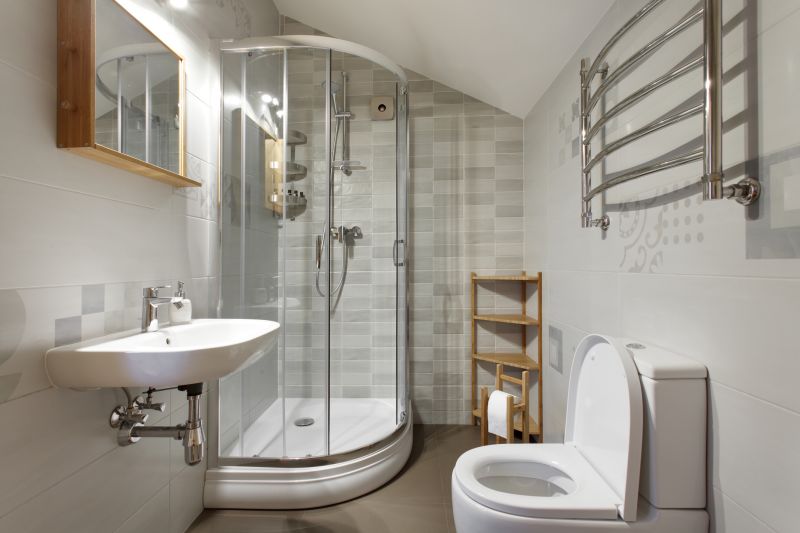Optimized Small Bathroom Shower Arrangements
Designing a small bathroom shower requires careful planning to maximize space while maintaining functionality and aesthetic appeal. Efficient layouts can make even the most compact bathrooms feel open and comfortable. The choice of shower configuration, materials, and accessories plays a crucial role in creating a practical and stylish environment. By exploring various layout options, homeowners can find solutions that suit their needs and preferences without sacrificing space or style.
Corner showers utilize often underused space in small bathrooms, fitting neatly into a corner to free up room for other fixtures. They typically feature a quadrant or neo-angle design, offering a sleek look while maximizing available space.
Walk-in showers provide an open, barrier-free entry that can make a small bathroom appear larger. They often use frameless glass and minimal hardware to create a seamless look that enhances the sense of space.

Compact shower layouts can be tailored to fit tight spaces, incorporating features like sliding doors and built-in shelves to optimize utility without cluttering the area.

Choosing the right fixtures, such as wall-mounted controls and compact showerheads, contributes to a clean and open feel in small bathrooms.

Glass enclosures with minimal framing create a transparent barrier that visually expands the space, making small bathrooms feel more open.

Built-in niches and corner shelves help keep toiletries organized and accessible, reducing clutter and maintaining a streamlined appearance.
Optimizing a small bathroom shower layout involves balancing space efficiency with comfort. Incorporating features like glass doors and minimal hardware can create an airy atmosphere, while thoughtful placement of fixtures ensures ease of use. For instance, a corner shower with a sliding door can save space while providing full access, and a walk-in design can eliminate barriers that make a bathroom feel cramped. Material choices also influence the perception of space; lighter colors and transparent glass help reflect light, enhancing the sense of openness.
| Shower Layout Type | Key Features |
|---|---|
| Corner Shower | Fits into a corner, saves space, often includes quadrant or neo-angle designs. |
| Walk-In Shower | Barrier-free entry, seamless glass, creates an open feel. |
| Sliding Door Shower | Space-efficient door mechanism, reduces clearance needed. |
| Neo-Angle Shower | L-shaped layout, optimized for tight corners, stylish. |
| Recessed Shower | Built into wall recess, minimizes footprint, sleek look. |
| Peninsula Shower | Center-mounted fixtures with open sides, maximizes space. |
| Curbless Shower | No threshold, enhances accessibility and visual flow. |
| Compact Shower Stall | Small footprint, ideal for powder rooms or tight spaces. |
The selection of a small bathroom shower layout depends on the specific dimensions and design goals of the space. Corner and walk-in configurations are popular for their space-saving qualities and modern aesthetics. Sliding doors and recessed enclosures further optimize available room, making movement within the bathroom more comfortable. When designing, it is essential to consider the placement of plumbing fixtures, lighting, and storage to create a cohesive and functional environment. Proper planning ensures that even the smallest bathrooms can accommodate a stylish and practical shower area.







